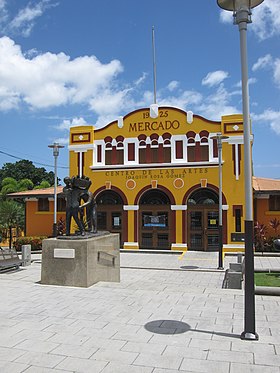Finance:Plaza del Mercado de Manatí
Plaza del Mercado de Manati | |
 Plaza del Mercado de Manatí, in Manatí barrio-pueblo, Puerto Rico | |
| Location | Quinones, Padial and Baldorioty Sts., Manati, Puerto Rico |
|---|---|
| Coordinates | [ ⚑ ] : 18°25′45″N 66°29′37″W / 18.42917°N 66.49361°W |
| Area | less than one acre |
| Built | 1925 |
| Architect | Rafael Carmoega, Fidel Sevillano |
| Architectural style | Art Deco, Mission/ Spanish Revival |
| NRHP reference # | 88001303[1] |
| Added to NRHP | August 19, 1988 |
Plaza del Mercado de Manatí is a historic marketplace building in Manatí, Puerto Rico. It was the first structure that tried to house under one roof, all the market functions that until 1925 were carried out in an open lot on Padial Street. This new typology was for meeting health and hygiene regulations introduced by the United States government. Constructing the building in the place of the original market helped preserve the continuity of uses and the commercial character of this part of Manatí barrio-pueblo, the downtown area of the municipality of Manatí.
The building, oriented from north to south, is located in the town square of Manatí and opens onto two streets. On Padial Street, the building is at the ground level but on Quiñones Street there is a 15 foot (4.6 m) difference, which required the construction of a monumental staircase. This difference in level allowed for the design of a basement which served as a warehouse and commercial space.[2]
Gallery
References
- ↑ "National Register Information System". National Register of Historic Places. National Park Service. November 2, 2013. https://npgallery.nps.gov/NRHP.
- ↑ "National Register of Historic Places Inventory/Nomination: Plaza del Mercado de Manati". National Park Service. https://npgallery.nps.gov/NRHP/GetAsset/NRHP/88001303_text. Retrieved August 25, 2020. With accompanying pictures
External links
 |







